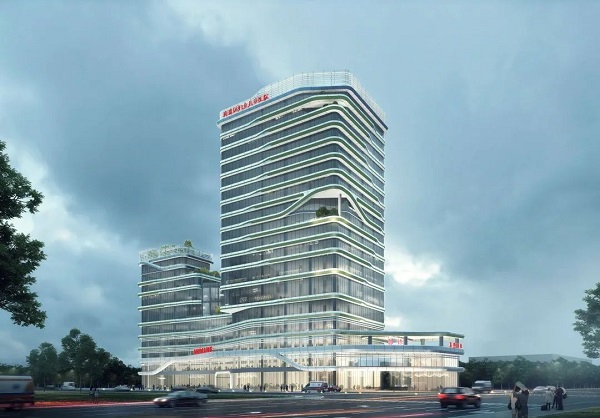Haizhu Women, Children's Hospital construction project tops out
The construction project of Haizhu Women and Children's Hospital topped out on Jan 18, marking a step towards the hospital's opening.
Situated in the southern part of the Haizhu Innovation Bay area, the project covers an area of 8,431 square meters, adjacent to the south of Guangzhou Avenue and the Guangzhou Ring Expressway, with the Haizhu Children's Park to the west and north, and the undergoing comprehensive transformation of Lijiao village to the east.
The building comprises three basement levels and 18 above-ground floors, including a six-story podium. With a total construction area of 48,850 sq m and a planned capacity of 300 beds, the design adheres to the standards of a tertiary specialized hospital.
Since the project commenced in April 2022, the hospital has completed foundation support and excavation, with the basement structure finished in July 2023. The above-ground structure has topped out, marking a milestone in the project's construction.
The hospital's exterior design is based on the concept of an adult leading a child, featuring a twin-tower design connected by corridors to symbolize a hand-in-hand concept, integrating urban landscape requirements and creating a vibrant green belt.
Next, the project will progress to the mechanical and electrical installation and decorative finishing stage, with a commitment to ensuring engineering quality and timely delivery.

A rendering of the Haizhu Women and Children's Hospital. [Photo/WeChat account: gzhzfb]
All rights reserved. Presented by China Daily

